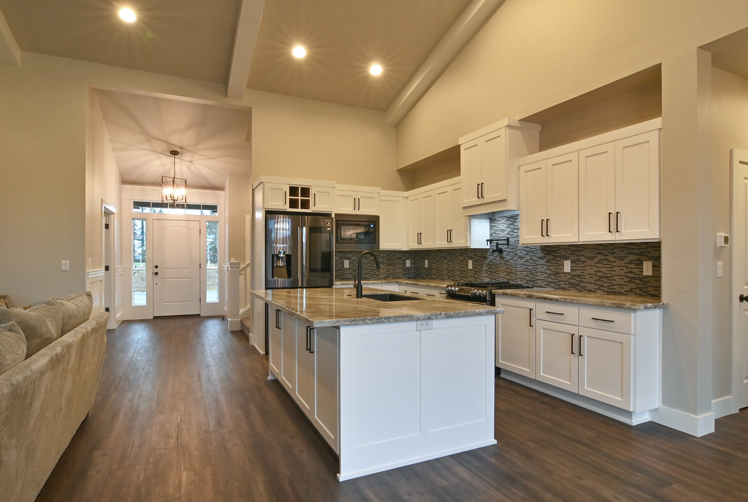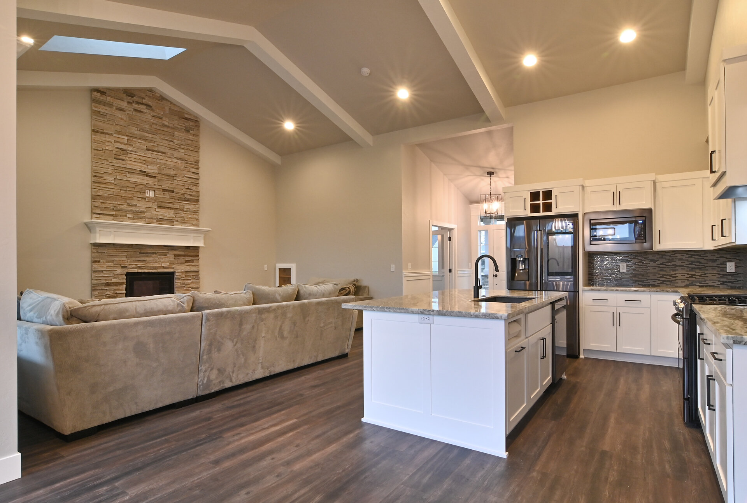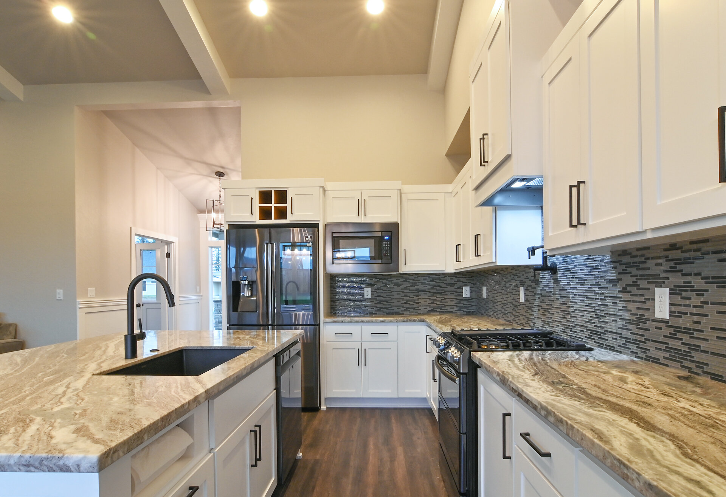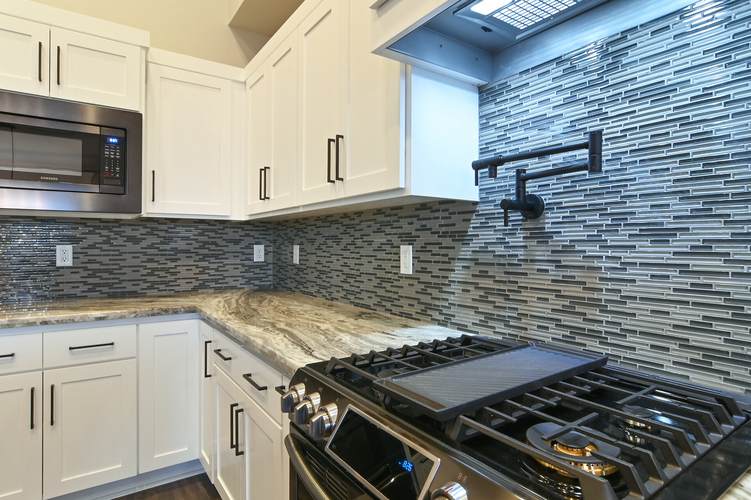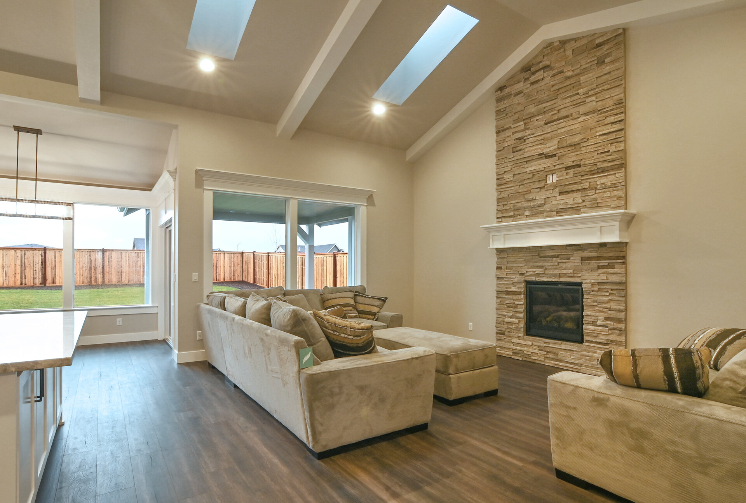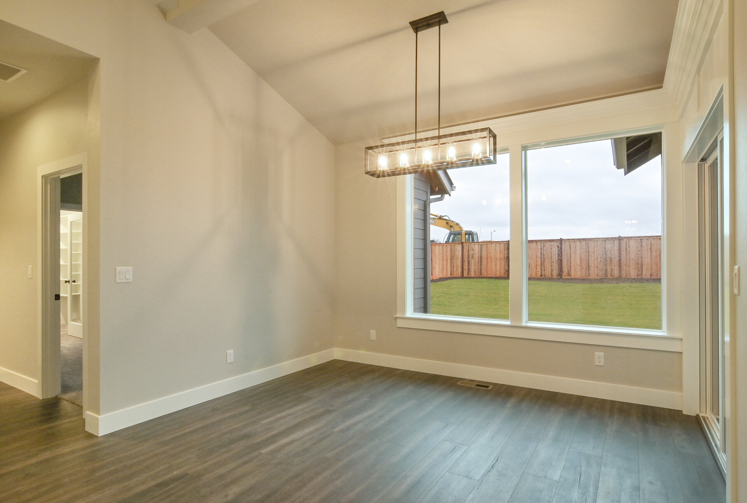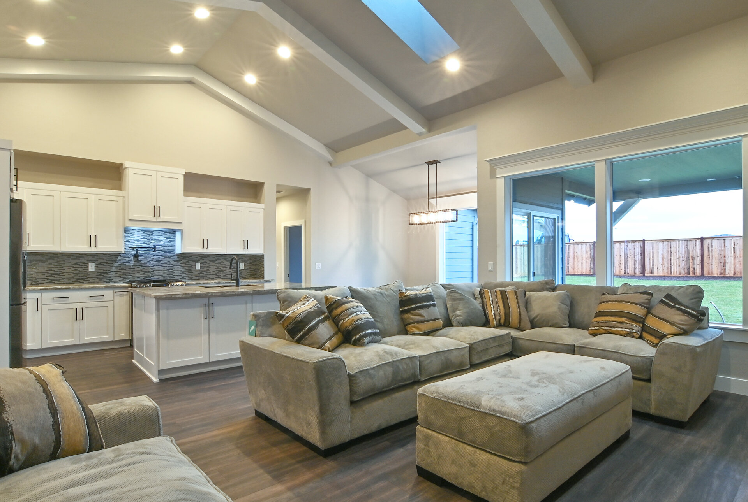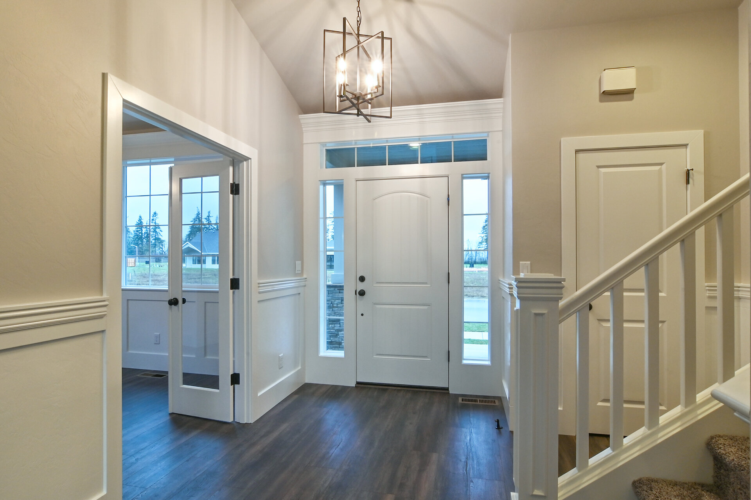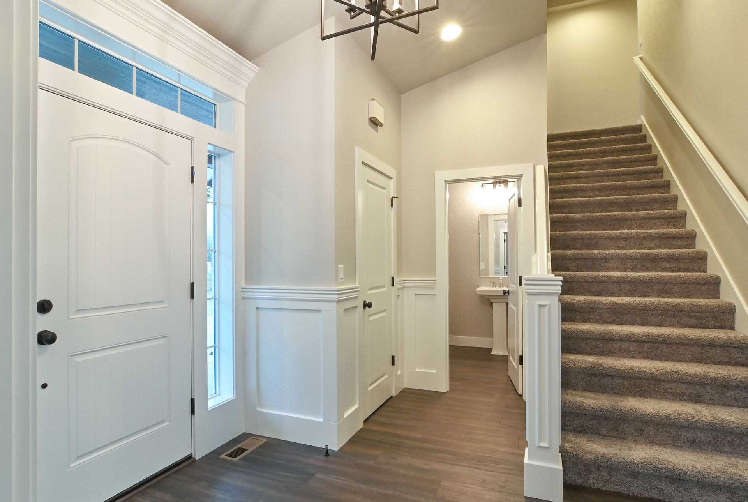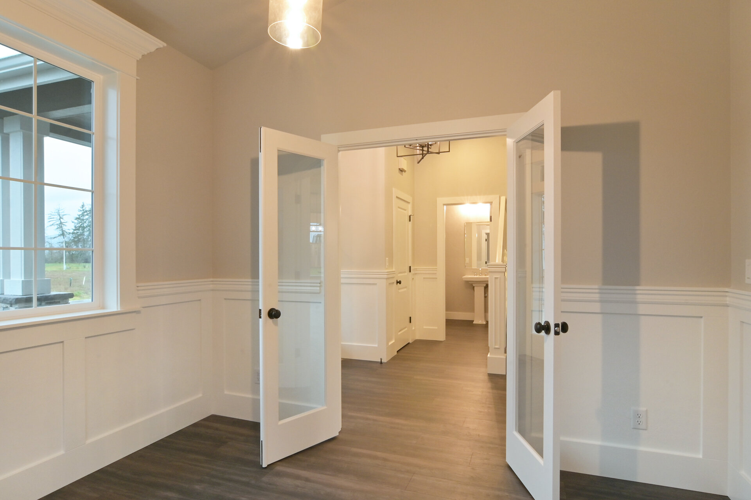In addition to what you see in this photo from a previous build, the home that is under construction will have an additional garage to the left of the house for a third car. *See the elevation at the bottom of this page for more details.
Open space and unity sum up the beauty of the Madison Plan thanks to its wonderful layout that brings cooking, dining and entertainment together in perfect harmony. The centerpiece of this living environment is the great room, which features a beautiful gas fireplace and large windows that fill this space with just the right amount of light. Adjacent to the dining room is the master suite, which has a spacious walk in closet and a luxurious master bathroom that includes a soaker tub and a shower. To the right of the front entry is a wonderful office space that features sliding doors. Upstairs are three more bedrooms and a fantastic bonus room that will become a favorite retreat for you and your kids.
This new construction home is located at 1582 Deschutes Ave in The Nines, which is an brand new subdivision in Just north of the intersection of Delta Highway and The Randy Pape Beltline Freeway. This popular neighborhood feeds into excellent schools, which are Gilham Elementary, Cal Young Middle School and Sheldon High School.
Madison Plan • 4 Bedrooms • 2.5 Bathrooms • 2662 Sq.Ft.
This is a previously built Madison Plan. The new home will be similar, but not exact.
Features
Great room with vaulted ceiling and gas fireplace
Chef's kitchen and island
Main floor master suite with large walk in closet and master bath
Main floor office
Main floor laundry room
Upstairs bonus room
3 bedrooms upstairs
3 car garage with shop space
Covered back patio
List Price: $759,000
Main Floor
Master Bedroom
Second Floor
Bonus Room

