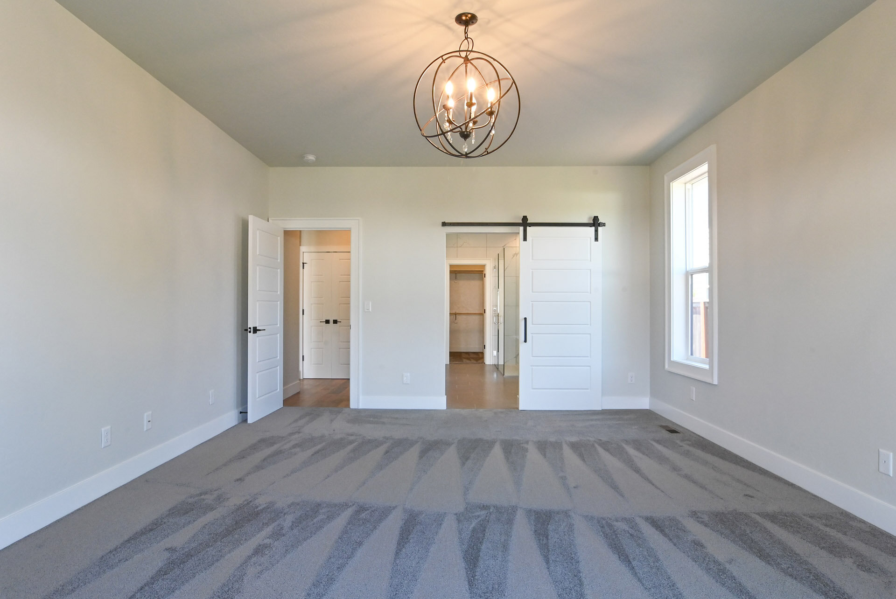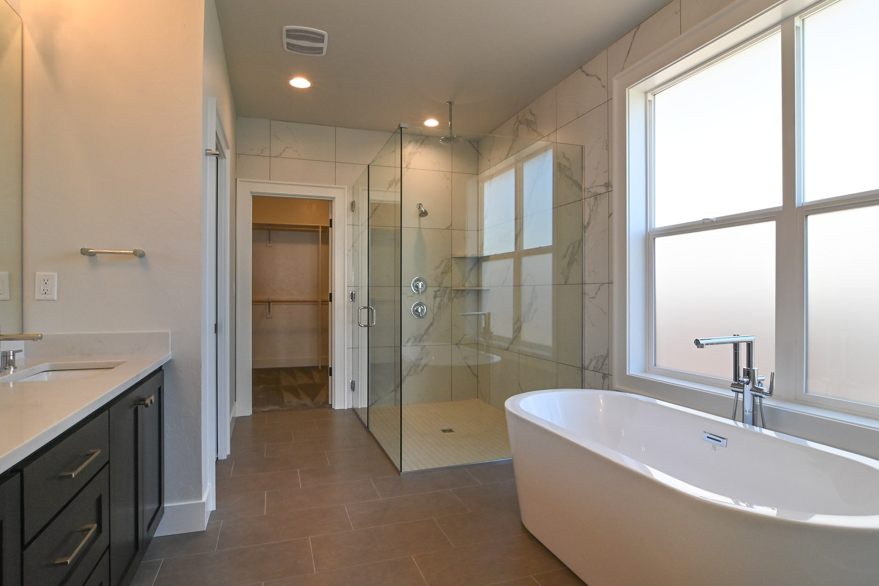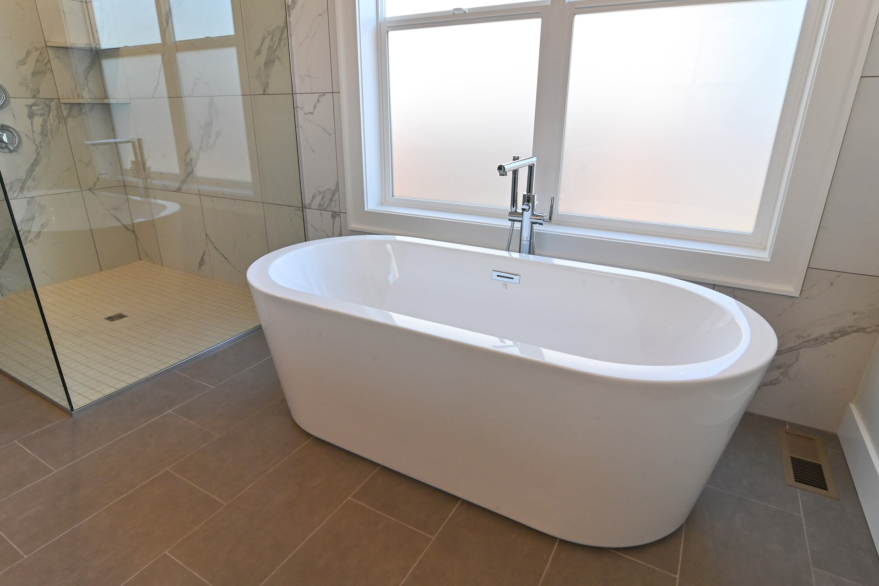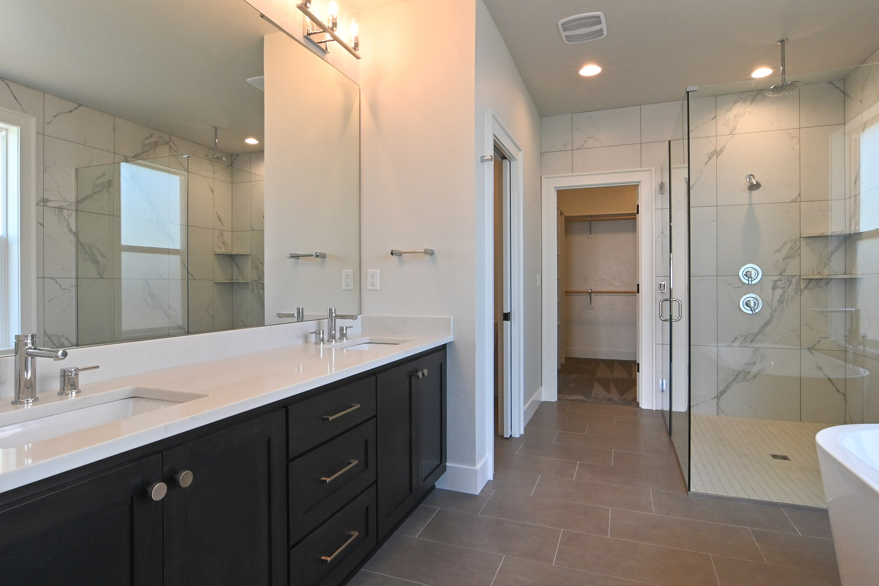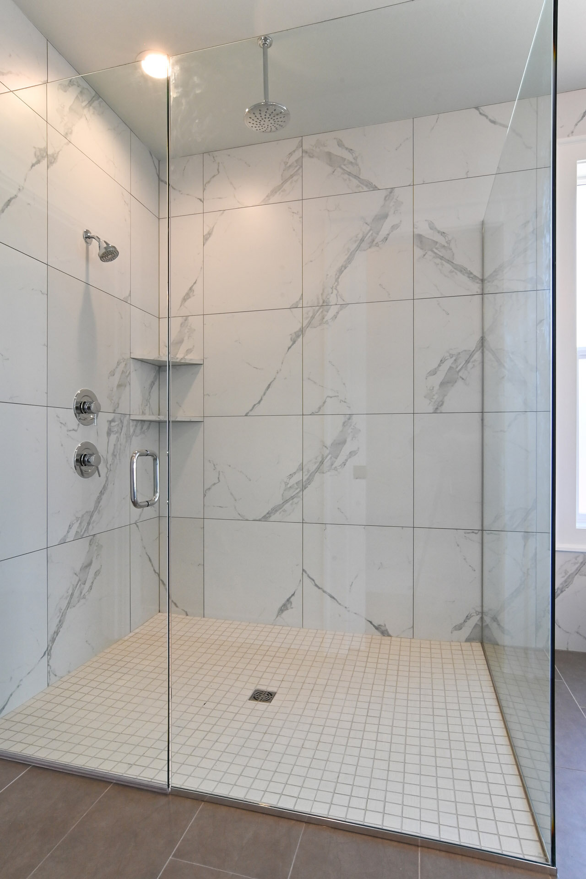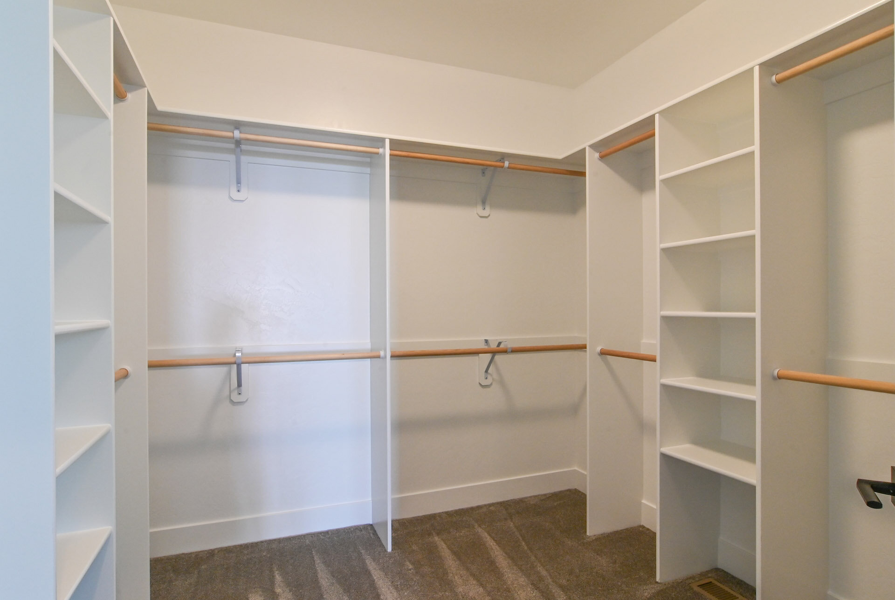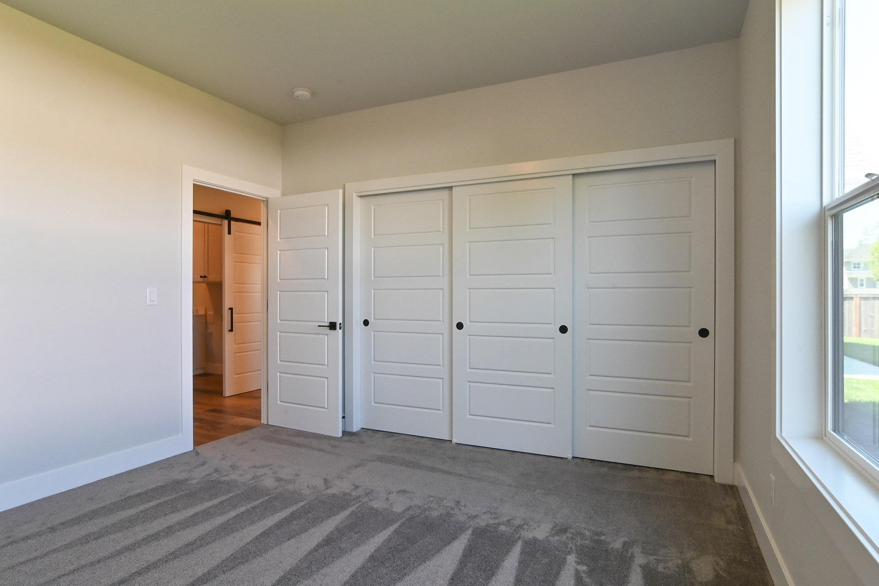This is one of our previously build Lathan Plans. The new home may vary in colors and materials.
Simplicity and time-tested design enforce this craftsman-style home with durability and unadorned elegance. This open plan enjoys main-level living with a bonus, upstairs storage space. The breathtaking, nearly 3,000 square feet main level features a vaulted great room, formal dining room, master suite, eating nook, two additional bedrooms and a three car garage. Unique built-ins give the home character, which include a seat in the foyer, a bench in the utility room, a desk in the eating nook, and displays in the dining room. With its impeccable details, this free flowing craftsman defines effortless style.
This new construction home is located at 91115 Austin Street in Coburg Estates, which is an upscale subdivision in Coburg, just 8.5 miles north of Eugene. This popular neighborhood feeds into excellent schools, which are Gilham Elementary, Cal Young Middle School and Sheldon High School.
*This home is under construction. The photos on this page are from a previous Ashby Plan that we built. This new home may have variations.
The Ashby Plan • 3 Bedrooms • 2.5 Baths • 3167 Sq. Ft.
Features
Great room with vaulted ceiling and gas fireplace
Chef's kitchen and island
Main floor master suite with large walk in closet and master bath
Main floor office
Main floor laundry room
Upstairs storage room
3 bedrooms on main floor
3 car garage
Covered back patio
List Price: $799,000
Main Floor
Master Bedroom
Hallway to 2 More Bedrooms, a Full Bathroom & Utility Room
The stairs lead up to a large storage room.











