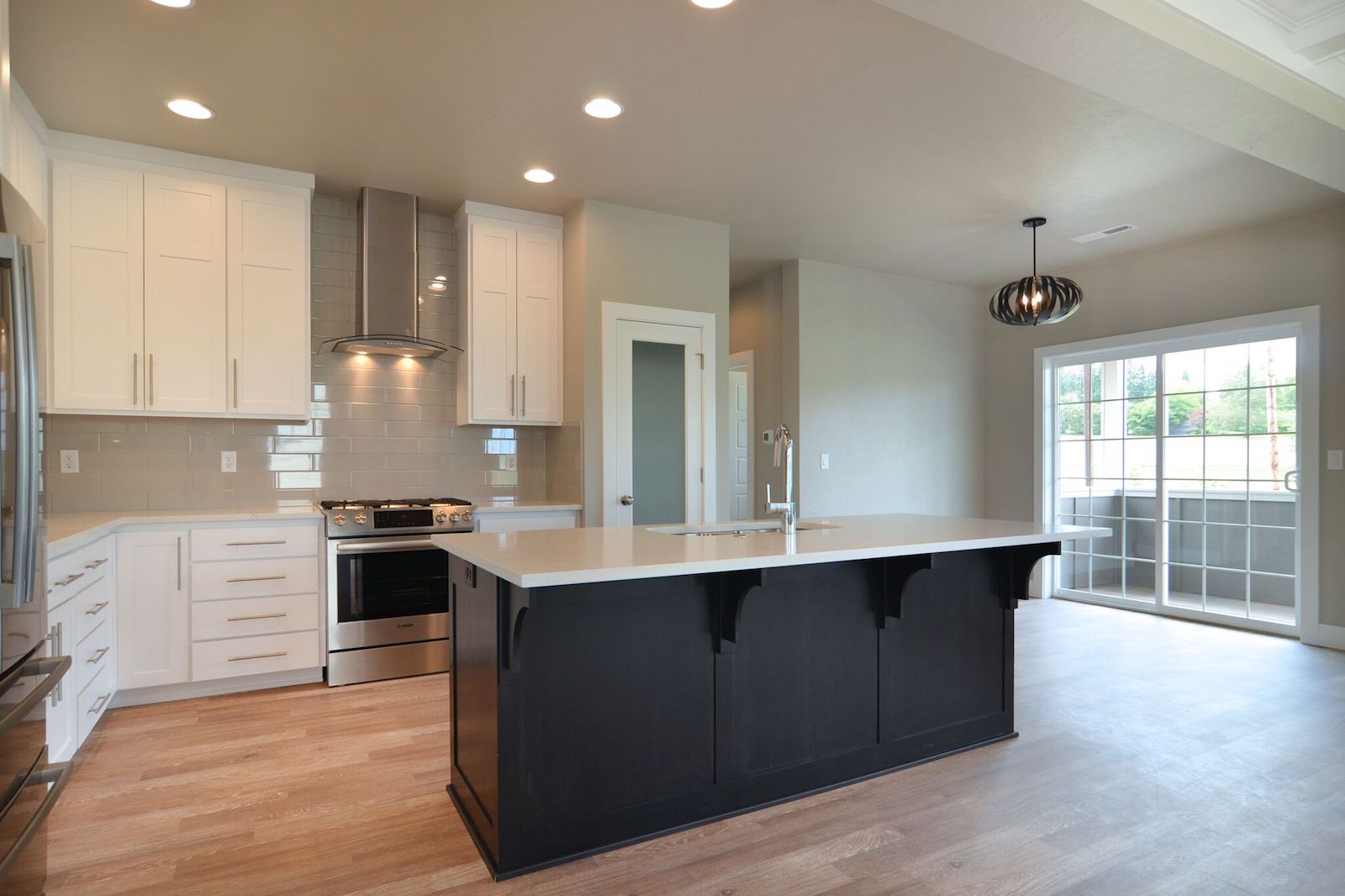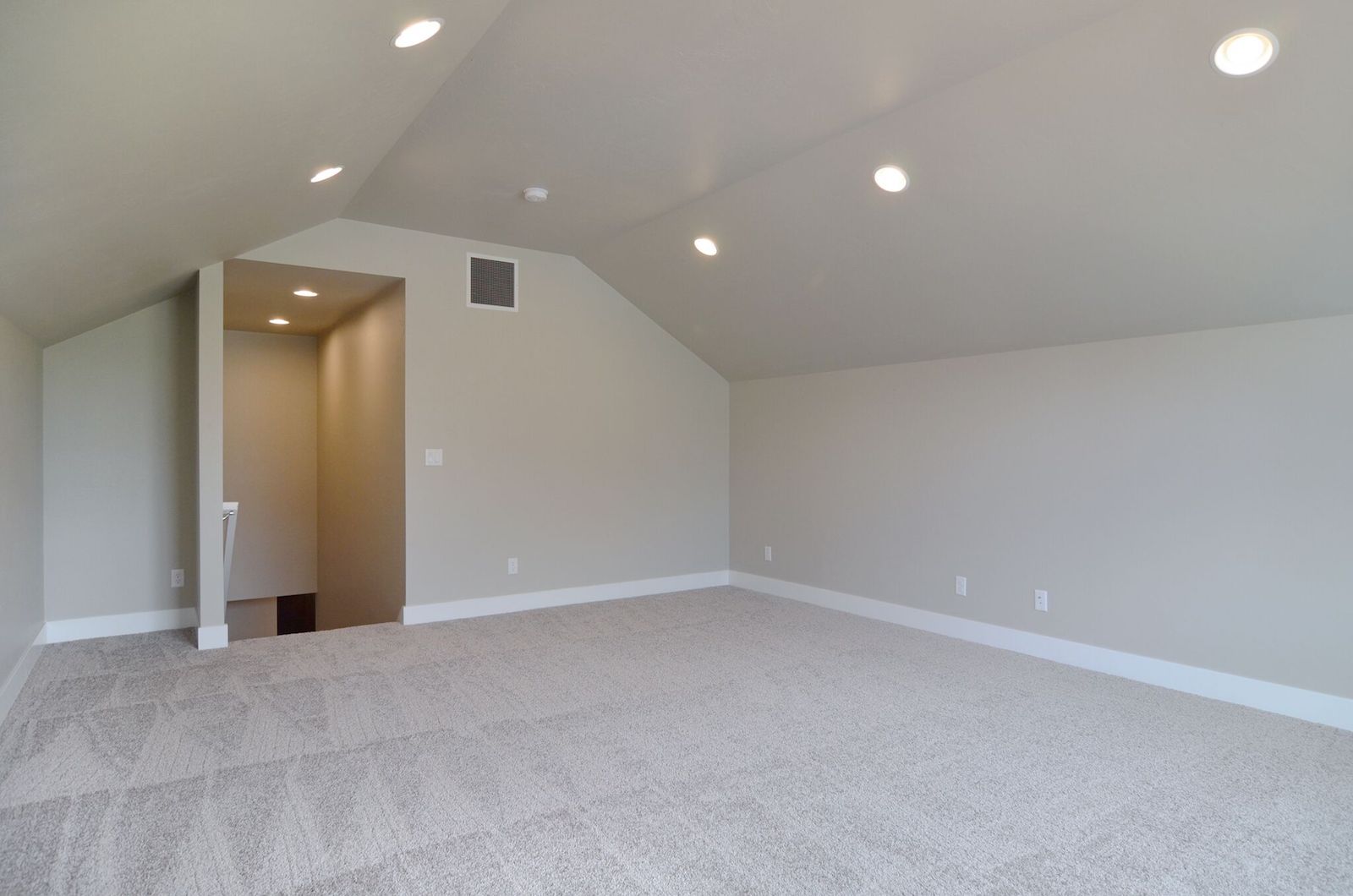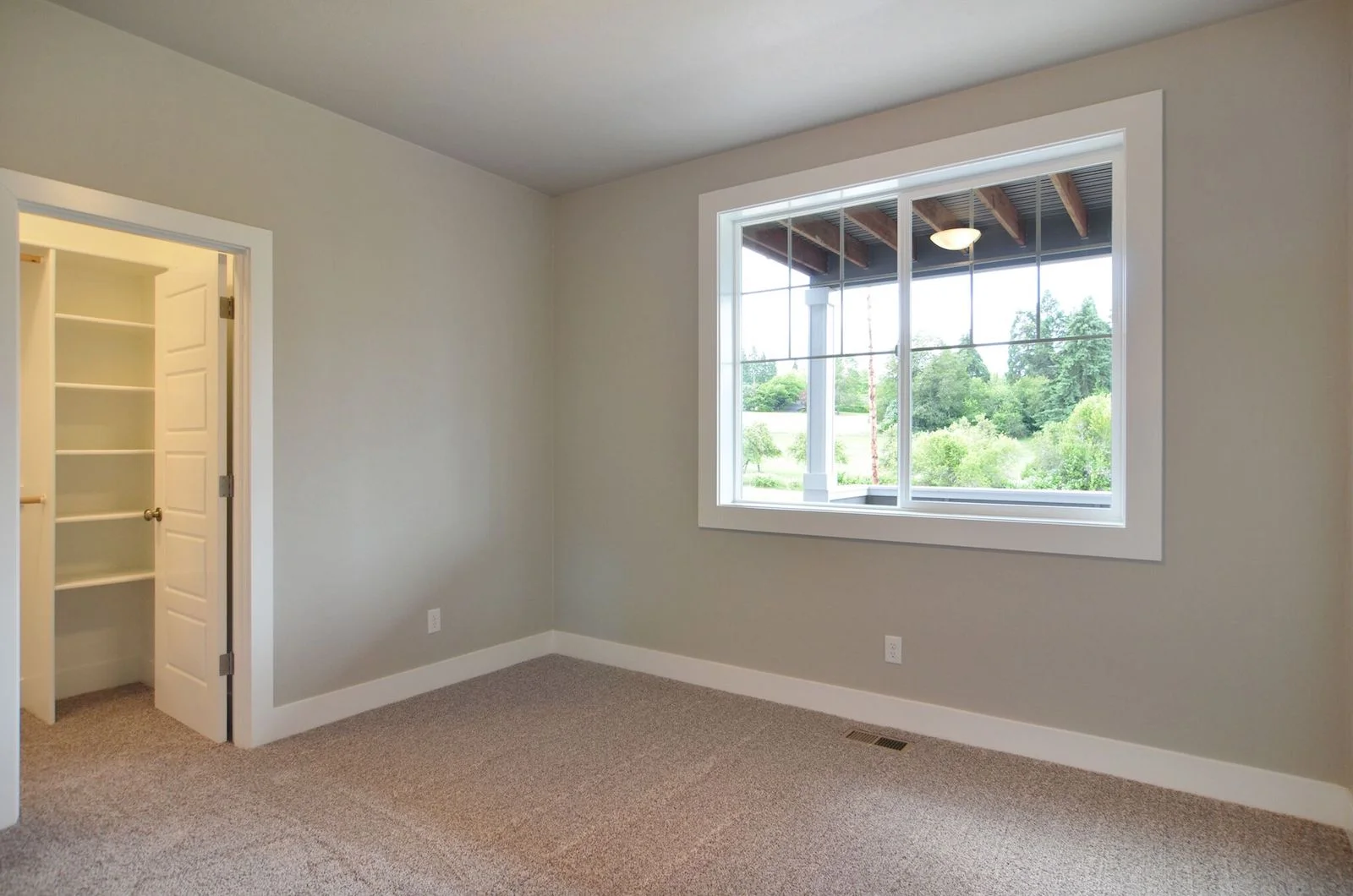2516 Royalann Lane, Eugene - Oregon
This gorgeous home features a large great room with an elegantly coffered ceiling and gas fireplace on the main level. Its modern chef's kitchen feels spacious, open and connected to the activities in the great room. An adjacent breakfast nook and formal dining room make entertaining guests for dinner a delight. An outdoor covered deck just off of the breakfast nook provides a wonderful area to entertain friends and family while enjoying the country views. This level also features a large master bedroom and bathroom. The master bath has two sinks, a soaker tub, a custom tiled shower and a walk in closet. Off of the utility room is a stairway that leads up to a large bonus room. Downstairs you will find a media room that will become a favorite hangout for kids and family. There are also two bedrooms, a full bathroom, a mechanical room for the furnace and two unfinished crawl spaces for storage on the lower level.
Braewood Plan • 3 Bedrooms • 2.5 Baths • 3153 Sq. Ft.
Features
• Expansive living room with coffered ceiling
• Chef's kitchen with island
• Master Suite on main level
• Master bathroom with soaker tub, custom tiled shower and walk in closet.
• Formal dining room
• Breakfast nook
• Utility Room
• Bonus room upstairs
• 2 bedrooms on lower level
• Media room
• Crawl spaces for storage
• Mechanical room
• Upper and lower outdoor covered decks
• 2 car garage
View of the front doorway, Chef's Kitchen and hallway to the master bedroom suite.
Click on photos to enlarge them.
Master Bedroom Suite
Lower Floor
Rear Exterior
Video Tour
The home in this video tour is similar but not exact to the home shown on this page.
Floor Plans
Bonus Room



















