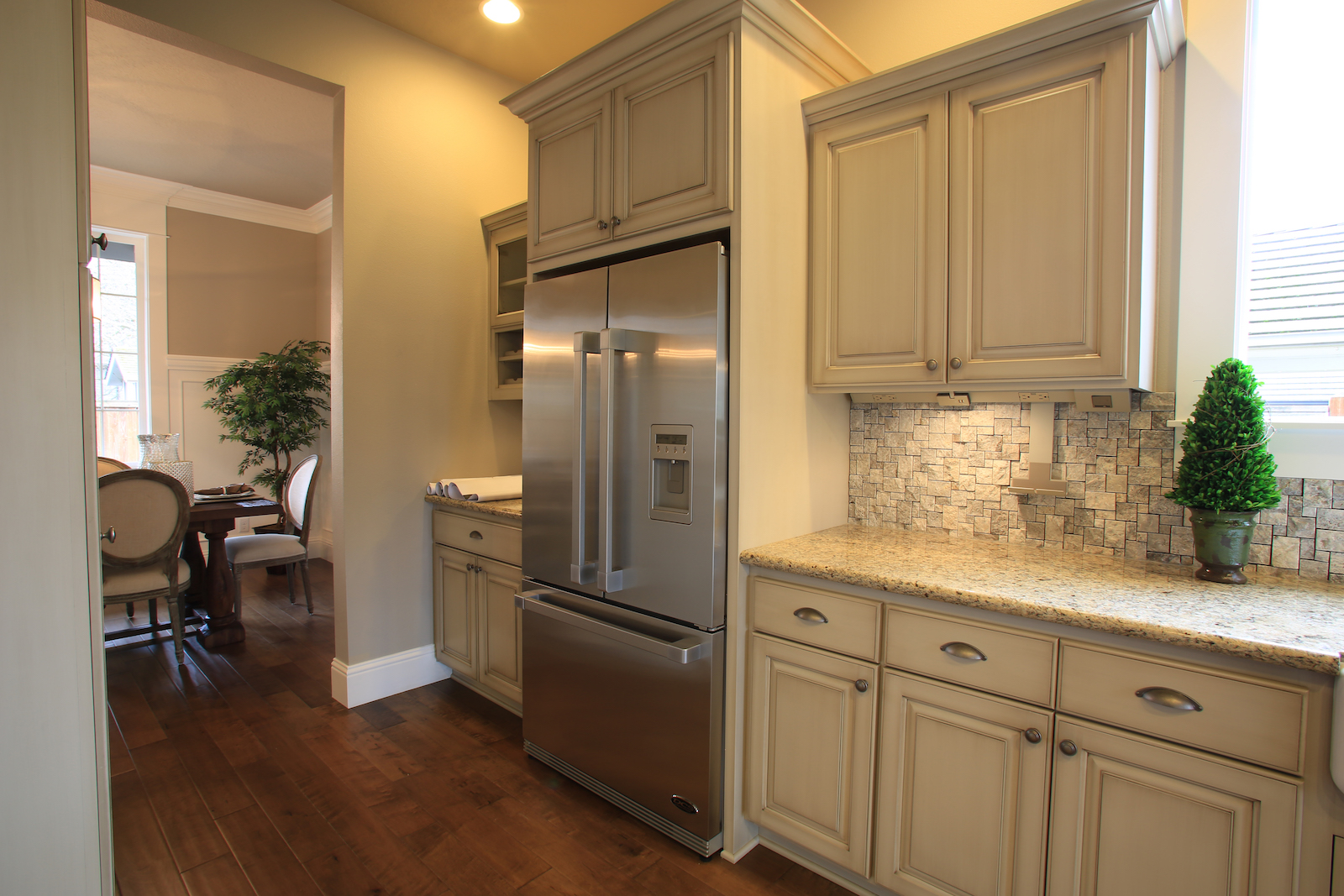Disclaimer - these photos are examples, but not are not exact for this house. Please refer to the floor plans near the bottom of this page.
This modified Cascade Plan features an open space design concept with a beautiful chef's kitchen that flows into the dining and great rooms. The chef's kitchen comes appointed with granite countertops and modern stainless steel appliances. The master suite includes high vaulted ceilings, a tiled custom shower with room for two and a spacious walk-in closet. An office, a laundry room and a guest bathroom are located on the main floor. Upstairs are two additional bedrooms plus a storage room. A covered patio at the back of the house is perfect for outdoor entertaining all year round.
Modified Cascade Plan • 3 Bedrooms • 2.5 Baths • 2503 Sq. Ft.
Features:
3 bedrooms, 2.5 baths
Wood and tile floors in kitchen, entry and dining room
Granite countertops
Large chef's kitchen with island
Stainless steel appliances
Master bedroom on main floor
Master suite with large custom tiled 2 person shower and walk in closet.
Home office
Laundry Room
Two bedrooms and a full bathroom upstairs.
Unfinished storage room upstairs
Covered rear patio
Two car garage
Extensive finish detail
First Floor
Click on photos to enlarge them.












