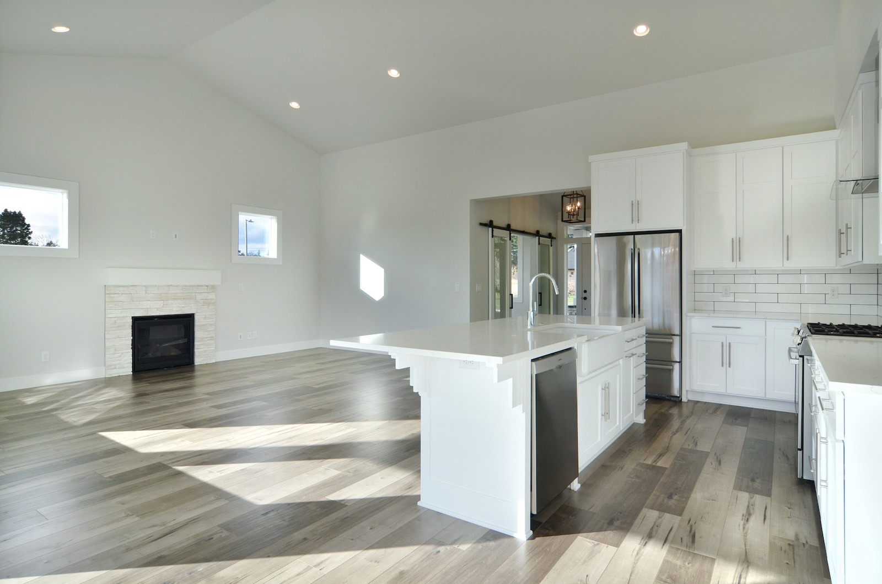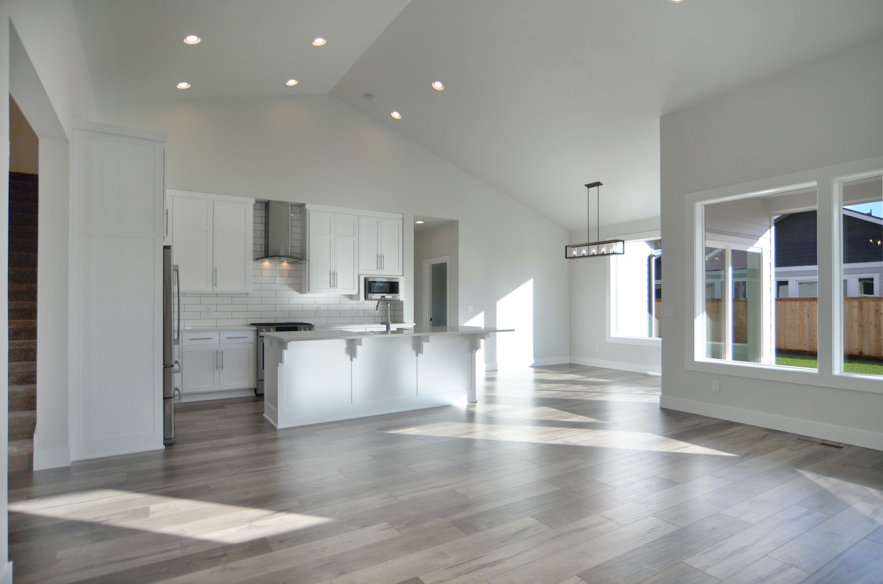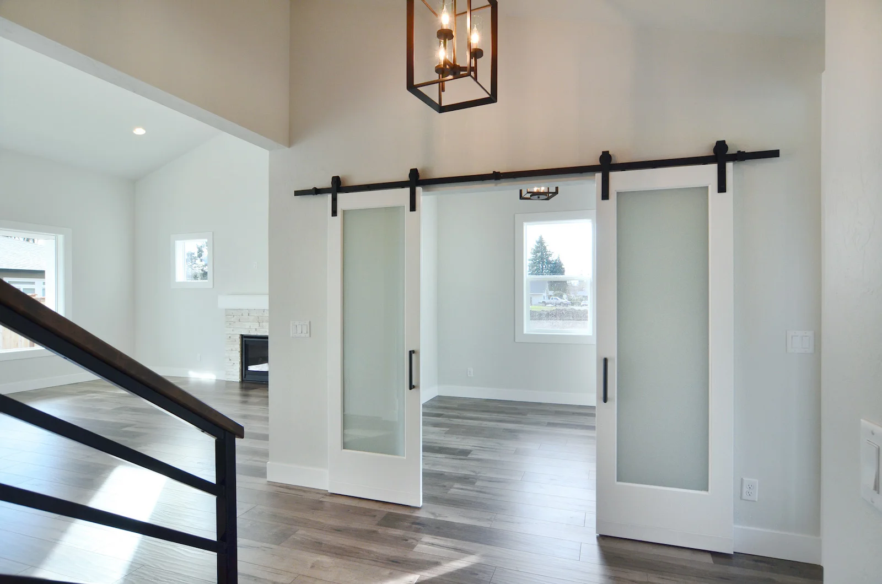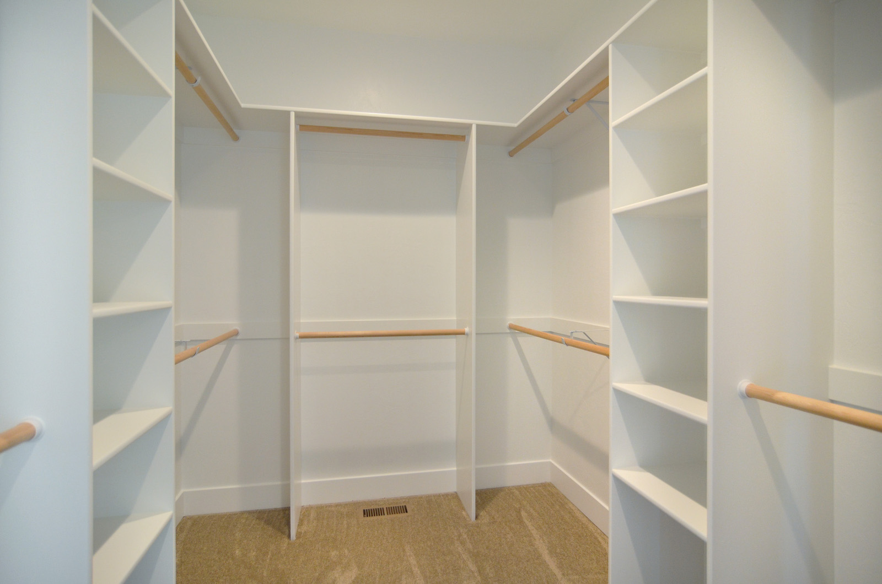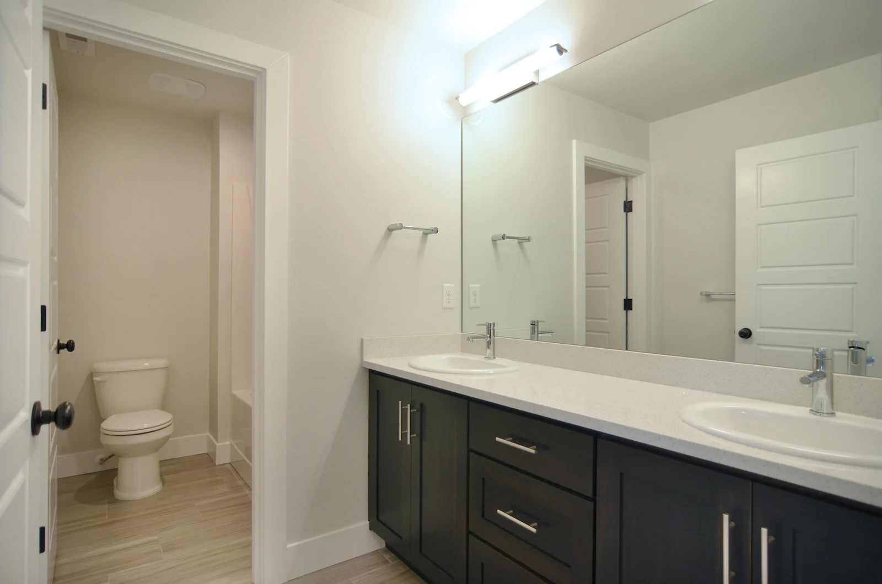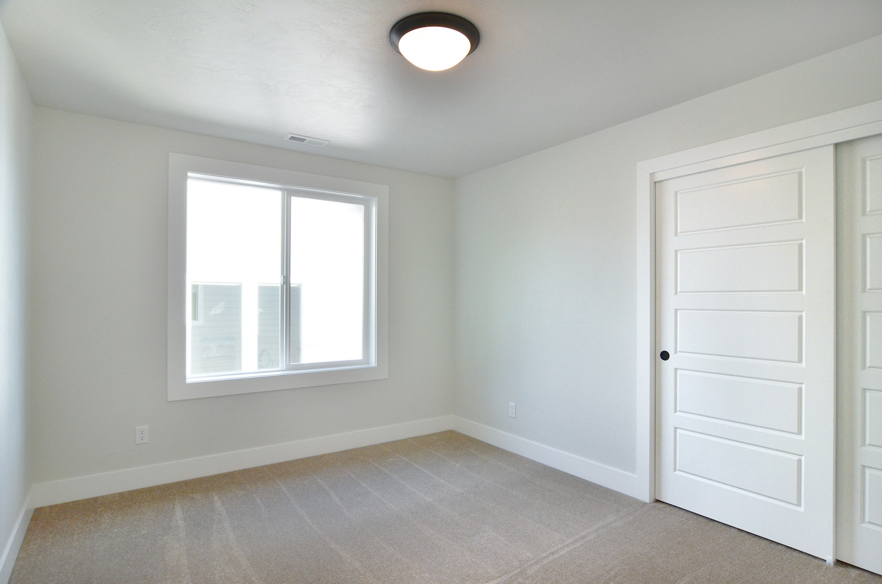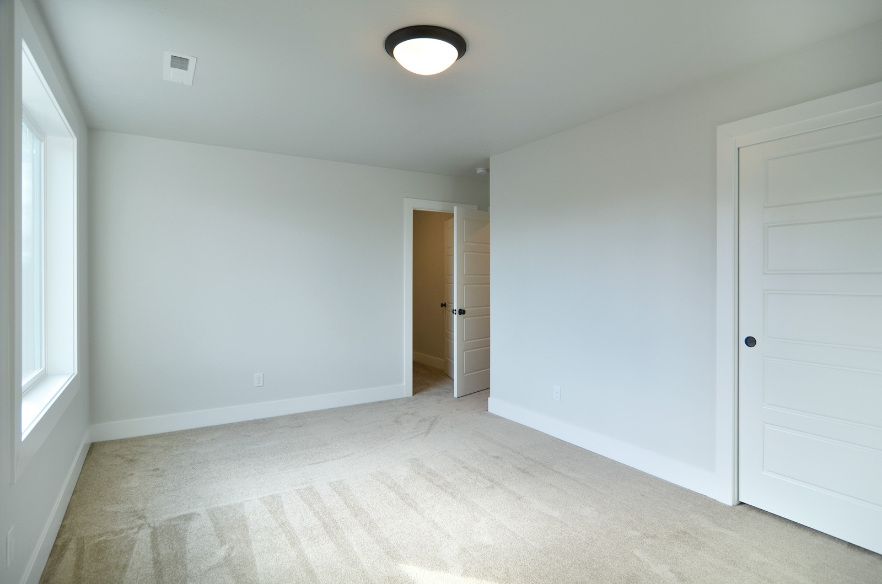Disclaimer - These are example photos of the house we are building and are not an exact representation of the new home.
Description
Open space and unity sum up the beauty of the Madison Plan thanks to its wonderful layout that brings cooking, dining and entertainment together in perfect harmony. The centerpiece of this living environment is the great room, which features a beautiful gas fireplace and large windows that fill this space with just the right amount of light. Adjacent to the dining room is the master suite, which has a spacious walk in closet and a luxurious master bathroom that includes a soaker tub and a shower. To the right of the front entry is a wonderful office space that features French doors. Upstairs are three more bedrooms and a fantastic bonus room that will become a favorite retreat for you and your kids.
Madison Plan • 4 Bedrooms • 2.5 Bathrooms • 2652 Sq.Ft.
Features
Great room with vaulted ceiling and gas fireplace
Chef's kitchen and island
Main floor master suite with large walk in closet and master bath
Custom tiled double shower
Main floor office
Main floor laundry room
Upstairs bonus room
3 bedrooms upstairs
Upstairs storage room
2 car garage with shop space
Covered back patio
Main Floor
Master suite with walk in closet and master bathroom
Second Floor
Bonus Room
